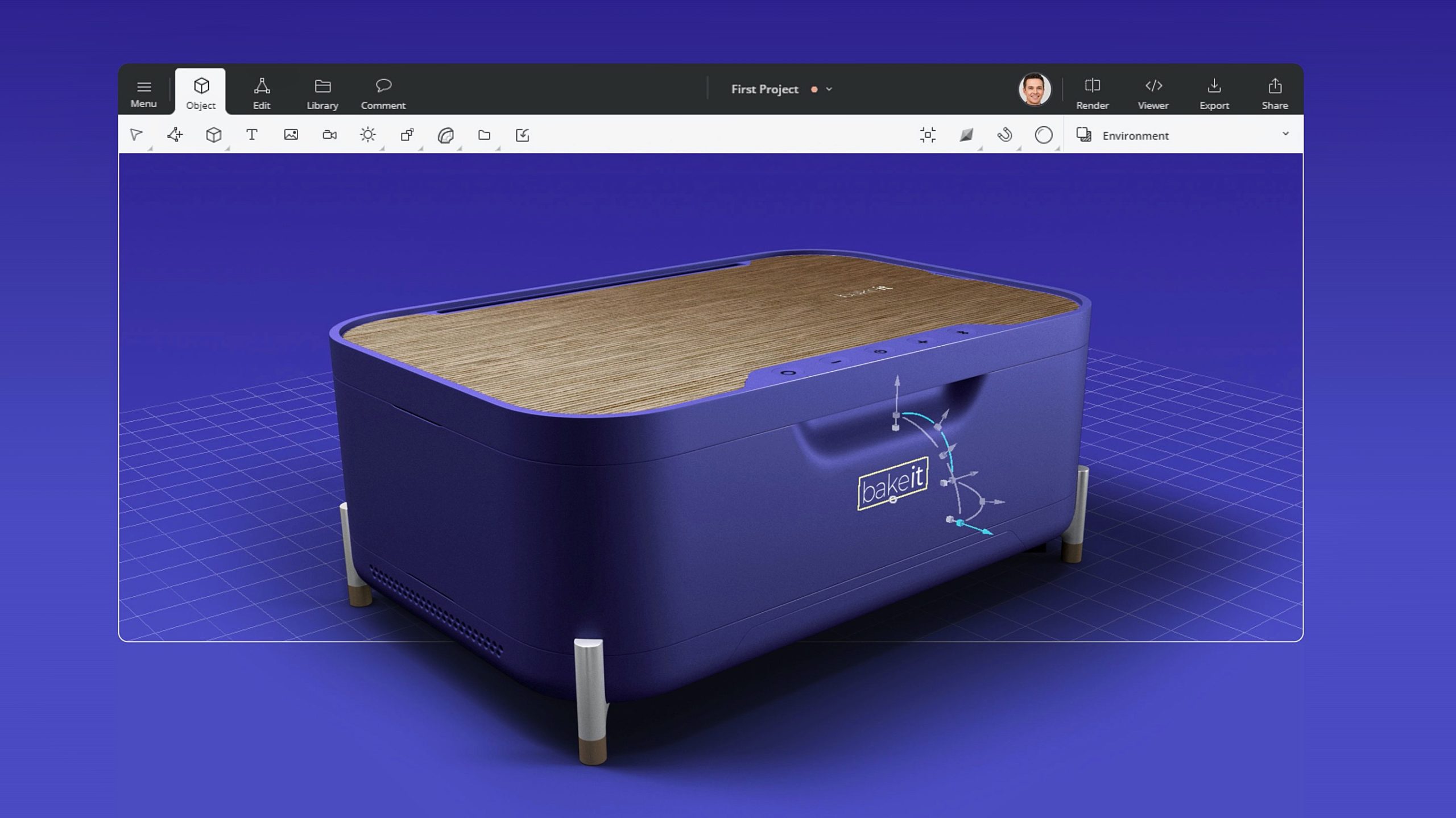3D drawing program: enter the CAD world for free

A 3D drawing program is always needed when a mere drawing is not enough and it is necessary to get a three-dimensional view for construction. However, the common CAD programs are among the most expensive software ever. Fortunately, there are free alternatives.
Before using a 3D drawing program, you should realize that such an application cannot be learned in an afternoon. You should definitely have a good spatial imagination and have drawn three-dimensionally on paper. These programs are also not intended to create lifelike representations for which, among other things, perspective shortenings would be necessary, but are intended to provide a construction and understanding aid. So if you have enough time to learn or already have experience with such programs, then FreeCAD, for example, is just right for you.
Create 3D drawings with an AutoCAD alternative
The FreeCAD program is OpenSource. This means that a community will jointly develop it further using the open source code and will be available to you free of charge. The application is available in a 32- and 64-bit version, but is also available for Ubuntu, Linux (as AppImage) and the Mac. Calling it an AutoCAD alternative might be a bit full-bodied, but it’s definitely very powerful. As a 3D drawing program, it is aimed at many users and is just as interesting for experienced CAD draftsmen as it is for the ambitious home user, but also for programmers.
The fact that FreeCAD is not a fully-fledged alternative to AutoCAD is partly due to the fact that it does not support all of its formats. So if you are planning a change, you should consider whether the features are sufficient for you. However, if you start from scratch with creating 3D constructions on the computer, FreeCAD is certainly a good place to start. This is also due to the fact that in the well-maintained community of fans you can quickly get help with problems.
The program is in German, the documentation supplied is unfortunately in English. But you can also get help in the FreeCAD forum.
Other 3D drawing programs
Theoretically, all graphics applications are 3D drawing programs if you have mastered three-dimensional drawing. But in general it refers to CAD programs that are capable of two- and three-dimensional drafting of construction drawings. There aren’t many free uses in this area. It is all the more gratifying when another CAD program is available with MEDUSA4 Personal.
The program is not only free for private individuals and educational institutions, but can also be used in companies. For a small fee, the graphics can be converted from the program’s own format to DXF format. You can also convert dwg to pdf using MiConv. It supports other CAD formats as well.
Otherwise there are of course numerous paid applications that allow you to draw 3D. When it comes to extensive data exchange, you can’t avoid the market leader AutoCAD. But if you mainly need the drawings yourself or in a limited circle, then nothing speaks against applications like FreeCAD. Then its many features and expansion options, it grows with your requirements.















